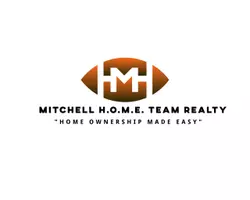23958 Skyline Mission Viejo, CA 92692
5 Beds
4 Baths
3,301 SqFt
OPEN HOUSE
Sat Aug 16, 1:00pm - 4:00pm
UPDATED:
Key Details
Property Type Single Family Home
Sub Type Single Family Residence
Listing Status Active
Purchase Type For Rent
Square Footage 3,301 sqft
Subdivision Stoneridge Gallery (Srgl)
MLS Listing ID OC25173647
Bedrooms 5
Full Baths 4
HOA Y/N Yes
Rental Info 12 Months
Year Built 1997
Lot Size 7,074 Sqft
Property Sub-Type Single Family Residence
Property Description
Location
State CA
County Orange
Area Mc - Mission Viejo Central
Rooms
Main Level Bedrooms 1
Interior
Interior Features Breakfast Bar, Balcony, Ceiling Fan(s), Separate/Formal Dining Room, Granite Counters, High Ceilings, Open Floorplan, Recessed Lighting, Storage, Bedroom on Main Level, Entrance Foyer, Jack and Jill Bath, Primary Suite, Walk-In Closet(s)
Heating Forced Air, Fireplace(s)
Cooling Central Air
Flooring Carpet, Tile
Fireplaces Type Family Room
Inclusions Refrigerator
Furnishings Unfurnished
Fireplace Yes
Appliance 6 Burner Stove, Convection Oven, Double Oven, Dishwasher, Gas Cooktop, Disposal, Gas Oven, Gas Water Heater
Laundry Laundry Room
Exterior
Exterior Feature Rain Gutters
Parking Features Direct Access, Driveway, Garage Faces Front, Garage, Paved
Garage Spaces 3.0
Garage Description 3.0
Fence Block, Good Condition, Wrought Iron
Pool None, Association
Community Features Biking, Curbs, Dog Park, Hiking, Lake, Storm Drain(s), Street Lights, Suburban, Sidewalks, Park
Utilities Available Cable Connected, Electricity Connected, Natural Gas Connected, Sewer Connected, Underground Utilities, Water Connected
Amenities Available Pool, Spa/Hot Tub
View Y/N Yes
View Canyon, Mountain(s)
Roof Type Clay,Tile
Accessibility Safe Emergency Egress from Home
Porch Brick, Concrete, Covered, Front Porch, Patio
Total Parking Spaces 5
Private Pool No
Building
Lot Description Back Yard, Cul-De-Sac, Front Yard, Sprinklers In Rear, Sprinklers In Front, Lawn, Landscaped, Near Park, Paved, Walkstreet, Yard
Dwelling Type House
Story 2
Entry Level Two
Foundation Slab
Sewer Public Sewer
Water Public
Architectural Style Mediterranean
Level or Stories Two
New Construction No
Schools
Elementary Schools Reilly
Middle Schools Newhart
High Schools Capistrano Valley
School District Capistrano Unified
Others
Pets Allowed No
Senior Community No
Tax ID 78652222
Special Listing Condition Standard
Pets Allowed No






